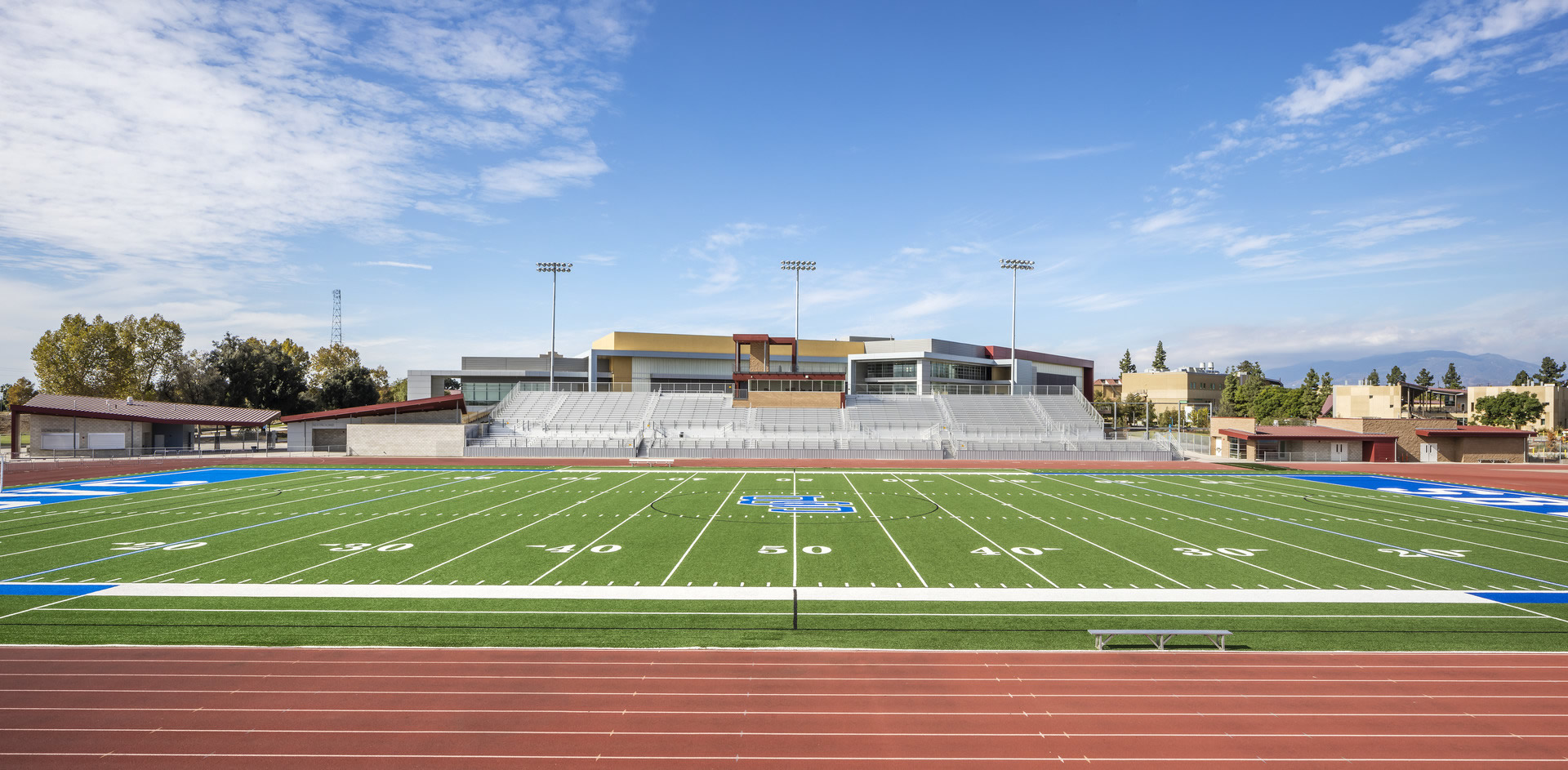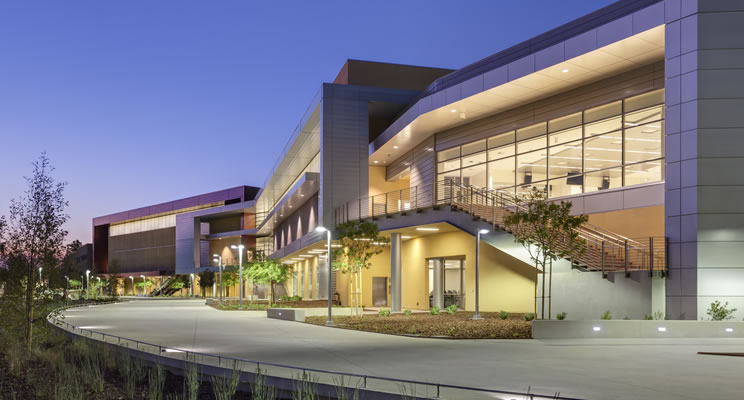HMC Architects Designs New Sports Complex, Bolstering Regional Growth and Giving San Bernardino Community College a University Feel
San Bernardino, CA – Given its proximity to Los Angeles, southern California’s Inland Empire may not strike visitors as a college sports destination.
But the San Bernardino Community College District wants to change that. The district has modernized and rebranded the athletic experience by teaming with HMC Architects to design a $69 million, 108,000 square-foot athletic facility that gives San Bernardino Valley College (SBVC) a prestigious university look.

SBVCC in San Bernardino, Calif. has grown steadily since its establishment in 1926. But, the substantial 1992 Landers and Big Bear earthquakes struck, and a new sense of urgency accompanied the need to better organize and integrate facilities across the campus.
“When asked to design the new Kinesiology and Athletics Complex at SBVC, we were faced with a specific geographic challenge: the San Jacinto fault zone, which runs through the San Bernardino community, diagonally bisecting the campus,” said Salyer. “Our designers had to plan around the fault zone while integrating and organizing facilities across the campus to support the safety of the rapidly growing community.”
With the new facility’s location at the center of campus, it was important for all site utilities including the physical education complex and grandstands to remain functional and uninterrupted during construction. The affected buildings were then demolished and replaced, eliminating the need to build a temporary gym and producing a seamless, less disruptive, and cost-effective solution.
The result is a 3-story, 108,509-SF facility that features two NCAA competition gymnasium spaces, athletics and PE locker rooms, exercise and dance facilities, office space, and specialized instruction spaces. The complex leads into the updated athletics quad and a new 2,500-seat stadium with concessions, ticketing, toilet rooms, team rooms, meeting rooms, and athletic storage. Qualities from previous buildings are combined with the new building, creating a cohesive feel across the campus.
The landscaping includes a new oak woodland consisting of drought-tolerant plants and walkways, which tie the complex into the overall site. Standing bold and proud, the facility is a campus focal point – a testament to world-class care for the college’s athletes.
First impressions are everything, and the college is redefining that moment when a visitor arrives for the first time. By partnering with HMC Architects, they’ve now got a prominent feature on the campus that stands bold and proud—updating the perception of the college and its athletics program as a vibrant, growing experience that’s ripe for new students.
About HMC: HMC Architects is a healthcare, education, and civic architecture firm with a sustainable approach to design. Founded in 1940, HMC creates high-performance architecture and interior design solutions that not only wow and withstand, but also enrich people’s lives and serve the greater good. Today, HMC has seven offices in California, one in Reno, NV and another in Phoenix, AZ. To learn more or become part of our story, visit hmcarchitects.com.
Related Athletic News: MSJC’s Unveils Renovated Athletics Facilities

