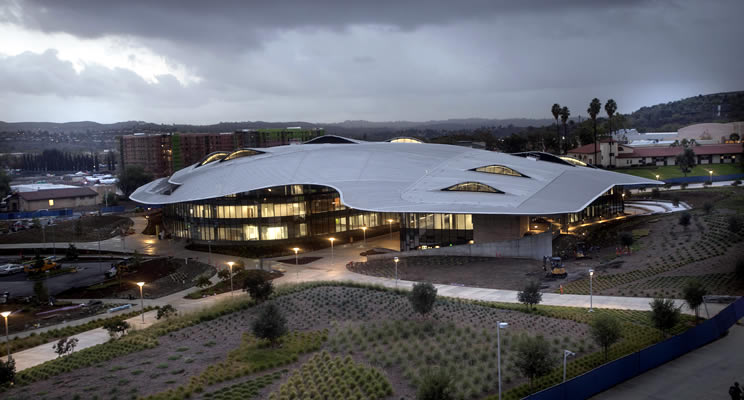Pomona, CA – Cal Poly Pomona’s curvaceous, $79 million Student Services Building will officially open on Friday, Jan. 18 at 10 a.m. Destined to become a Los Angeles County landmark, the 138,000-square-foot structure was designed by CO Architects as a new visual gateway to the campus and was inspired by the nearby San Gabriel Mountains and foothills.
A visually striking, undulating roof of perforated aluminum connects the complex’s two wings and nestles the three-story structure within the foothill landscape. Inside, essential student services such as financial aid, the registrar, cashiers and admissions are gathered in a one-stop location. The complex also houses the Office of the President and the Academic Affairs, Student Affairs and Administrative Affairs divisions as well as parts of Advancement.
Built to LEED platinum standards, the architects used extensive daylight and solar heat gain analysis modeling to optimize the roof geometry and minimize lighting and cooling energy loads. Its 28- to 30-foot roof overhangs shade the exterior low-emissions glass, reduce thermal loads and glare, and maximize good quality light. Daylight harvesting techniques include interior sensors that monitor the daylight entering the building and then adjust the amount of lighting generated by electricity accordingly.
To reduce the need for excess heating and cooling, the solid roof above the occupied spaces and each floor includes six inches of insulation and another six inches of concrete. Chilled water for air conditioning comes from the university’s chilled water central plant. The on-campus high efficiency boiler plant, located nearby, produces hot water which both warms the building and heats domestic hot water on demand.
Additional sustainability features include:
- 7,560 LED lights;
- Low emissions glass windows;
- Locally sourced materials where possible;
- Asphalt recycled from the site’s former parking lot;
- Landscaping with drought-tolerant plants (e.g. dwarf coyote brush, California coffee berry, Santa Barbara sage and fountain grass) and 150 new trees including white alder; and
- Bioswales around the exterior to capture and clean rainwater and runoff.
The project is sited on a former parking lot and because of its landscaping, reduced the project area’s non-permeable surfaces by approximately 25 percent.
The lead architect for the building was Alexander Korter RIBA LEED BD & C. The construction firm was C.W. Driver Companies, a premier builder serving California since 1919.
Cal Poly Pomona currently has six LEED certified buildings on campus, making it a leader among California State University campuses. The Student Services Building will be the seventh built to LEED standards. New residence halls and a dining commons, currently under construction, are also being built to LEED standards.
The university has approximately 26,000 students and is located in Los Angeles County. It is one of two polytechnic universities in California and a national leader in helping students achieve economic success. Cal Poly Pomona is known for its hands-on approach to education, with faculty incorporating real-world experiences into their classrooms and teaching theory through application.

