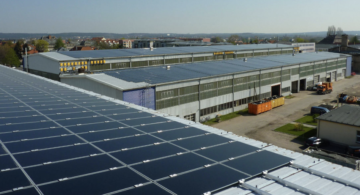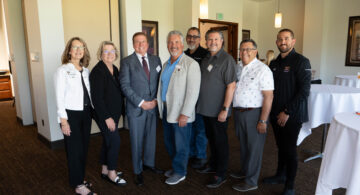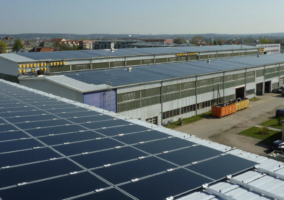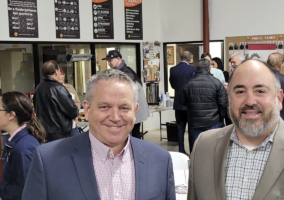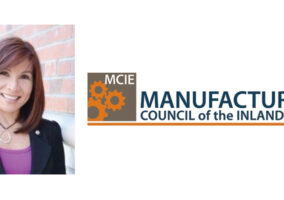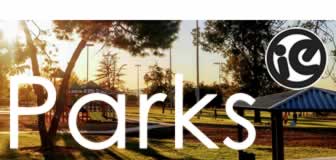Model Grand Opening at Castlerock in Riverside

Sharing the spotlight will be the community’s super-sized homesites, which average 14,000 square feet. With that much exterior space, residents will enjoy expansive backyards that set the scene for everything from grilling to gardening to games, and for those who want to take the plunge, there’s plenty of room for a pool and spa. There’s even extra space for big-kids’ toys, and time spent outdoors is enhanced by incredible views of natural terrain and towering rocky hillsides.
“Castlerock offers more of everything today’s buyers want,” stated TRI Pointe Homes principal Douglas Bauer. “When you tour our decorated model, you’ll discover impressive dimensions inside and out, and you’ll see why Castlerock is an unbeatable value.”
Priced from the low $300,000s, Castlerock is a limited edition of only 27 homes in a secluded hillside location. Two innovative two-story floor plans ranging from approximately 2,336 to 2,661 square feet are distinguished by expansive great rooms for family gatherings and fun-filled entertaining, gourmet island kitchens that achieve the perfect balance of style and convenience, and lofty ceilings that enhance the feeling of spaciousness.
The community is also close to a wide range of shopping choices, including neighborhood supermarkets and the fashionable stores and family restaurants of the Galleria at Tyler, Riverside’s premier mall.
Castlerock residents will enjoy convenient access to the 91 and 15 freeways, which make it easy to commute to employment centers and recreation destinations throughout the Inland Empire and Orange County. They will also appreciate the money-saving advantages of a community that has no Mello-Roos taxes.
Flexible room options make the homes adaptable for the way people live today. Residence 1 features the choice of a den that may also be selected as a formal dining room or an optional downstairs bedroom as well as the option of an upstairs loft. Residence 2, which includes a convenient downstairs bedroom that’s perfect for overnight guests, may be expanded with the addition of an optional upstairs bonus room.
In every home, mealtime preparation will be fun and easy in gourmet kitchens showcasing custom-caliber appointments, including white Thermofoil cabinets, ceramic-tile countertops and a complete collection of Whirlpool® appliances, including a gas range with oven, microwave oven/vent hood combination and multi-cycle Energy Star® dishwasher. To enhance both style and convenience, buyers may choose a variety of upgrade options, including designer-selected stain cabinets, granite countertops and a stainless steel appliance package.
For adult relaxation, luxurious master suites take personal comfort to exceptional heights with large oval tubs, separate showers and ceramic-tile countertops. To accommodate extra-large wardrobes, Residence 2’s master suite is enhanced by his-and-hers walk-in closets. In addition, secondary bedrooms are spacious, providing plenty of room for growing families.
The homes make a dramatic first impression with richly detailed Spanish or Cottage-style architecture. Exterior enhancements also include designer-selected exterior colors, inviting front porches on select plans, sectional steel roll-up garage doors, fire-resistant concrete tile roofs, rain gutters and illuminated address numbers.
To accommodate today’s technology, structured wiring with RG6 and CAT5e cables facilitates high-speed computer connections as well as cable TV and telephone.
Adding to Castlerock’s advantages, the community also offers free front-yard landscaping, large three-car garages, a lower tax rate and 60-day move-ins. TRI Pointe Homes is offering a $1,500 reward to anyone who is not a broker who refers a friend or family member who purchases a Castlerock home. For qualified brokers, TRI Pointe offers a full 3% commission. See a sales representative for complete details and restrictions.
Built on the TRI-e3 philosophy – Earth-Friendly. Energy Efficient. Evolved – Castlerock incorporates an array of environmentally conscious and energy-saving features, from low-E dual-pane windows, radiant barrier roof sheeting and low-VOC interior paint to sensors in bathrooms to turn off incandescent lights when not in use.
Founded on over a century of combined real estate industry experience, TRI Pointe Homes is guided by an unwavering commitment to think, renew and inspire. Insightful thinking – anticipating and encompassing all the events and needs of the individuals and families who will live in TRI Pointe homes – is demanded. A passionate desire to renew a sense of belonging by creating spaces that invite both energized interaction and peaceful solitude is critical. And an ability to inspire the hundreds of experts who are involved in building TRI Pointe homes to take pride and care in their craftsmanship is essential to satisfying every homeowner’s highest expectations. TRI Pointe Homes’ core values of quality, integrity and excellence are the driving forces behind innovative designs that connect with the individual.
To join in the grand opening celebration at Castlerock, travel the 91 East and take the Pierce Street exit towards Riverwalk Parkway. Proceed to Pierce and turn left. Bear left onto Ambs Drive. At Knoefler Drive, turn left, then left again at Scenic View Terrace and left at Summit Ridge. From the 91 West, exit at Magnolia Avenue, travel to Pierce Street and turn right. Turn left to stay on Pierce, then bear left onto Ambs Drive. Proceed to Knoefler Drive and turn left. Turn left again on Scenic View Terrace and left on Summit Ridge. Additional information on Castlerock is available by calling 951-977-9570 or visiting www.TRIPointeHomes.com.




